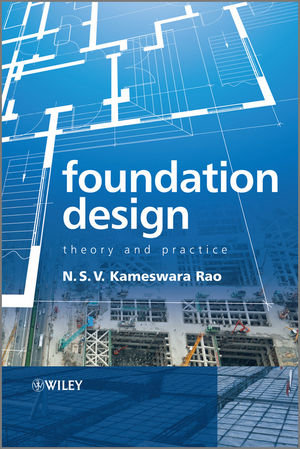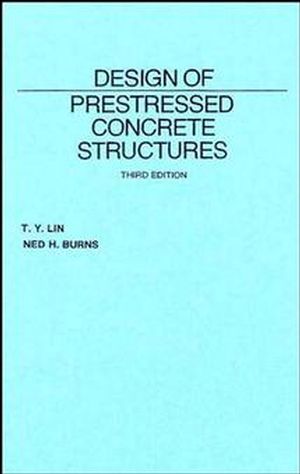Planning Middle Eastern Cities: An Urban Kaleidoscope - Yasser Elsheshtawy

Author: Yasser Elsheshtawy
Category: Architecture Books
This book originated from a desire to articulate a local voice. Many writings on the Middle East are from external observers. While such efforts are commendable they may miss some of the nuances of our region which can only be detected by those who are – on a daily basis – dealing with the problems of the ‘Arab’ street. Whether it is in encounters with citizens and authorities or dealing with various public and private organizations, all play a vital role in constructing an understanding, a referential framework, which may be absent for those observing our cities from afar. While such closeness may lead to a subjective viewpoint – as opposed to the ‘objective’, ‘neutral’ external observer – it nevertheless contributes to an empathy and an understanding of the ‘deep structure’ of Middle East cities. It is of interest to note however that all writers – except one – have left their ‘home’ cities and have settled elsewhere in the Middle East after a period of studying in the West.
They exemplify the condition of the ‘modern nomad’ moving from one place to another, not belonging to a fixed country. At the same time living in, and being exposed to, more than one Middle East city has led to a better comprehension of our urban environment, particularly in appreciating its heterogeneous nature. Furthermore, being exposed to a variety of cultures, religions, and languages has led to an openness, and an understanding of the ‘other’. Rather than stereotyping cultures which are different from our own we are trying to utilize the methods and tools of the West to further our understanding of our own societies, and in many ways to engage in a period of selfrefl ection and criticism rather than denial.

http://www.mediafire.com/?i7i9v2t55rxcc
Mediafire unlock password: nhawe
Click after waiting 5s to get mediafire link.
after waiting 5s to get mediafire link.

Author: Yasser Elsheshtawy
Category: Architecture Books
This book originated from a desire to articulate a local voice. Many writings on the Middle East are from external observers. While such efforts are commendable they may miss some of the nuances of our region which can only be detected by those who are – on a daily basis – dealing with the problems of the ‘Arab’ street. Whether it is in encounters with citizens and authorities or dealing with various public and private organizations, all play a vital role in constructing an understanding, a referential framework, which may be absent for those observing our cities from afar. While such closeness may lead to a subjective viewpoint – as opposed to the ‘objective’, ‘neutral’ external observer – it nevertheless contributes to an empathy and an understanding of the ‘deep structure’ of Middle East cities. It is of interest to note however that all writers – except one – have left their ‘home’ cities and have settled elsewhere in the Middle East after a period of studying in the West.
They exemplify the condition of the ‘modern nomad’ moving from one place to another, not belonging to a fixed country. At the same time living in, and being exposed to, more than one Middle East city has led to a better comprehension of our urban environment, particularly in appreciating its heterogeneous nature. Furthermore, being exposed to a variety of cultures, religions, and languages has led to an openness, and an understanding of the ‘other’. Rather than stereotyping cultures which are different from our own we are trying to utilize the methods and tools of the West to further our understanding of our own societies, and in many ways to engage in a period of selfrefl ection and criticism rather than denial.

http://www.mediafire.com/?i7i9v2t55rxcc
Mediafire unlock password: nhawe
Click
 after waiting 5s to get mediafire link.
after waiting 5s to get mediafire link.
















